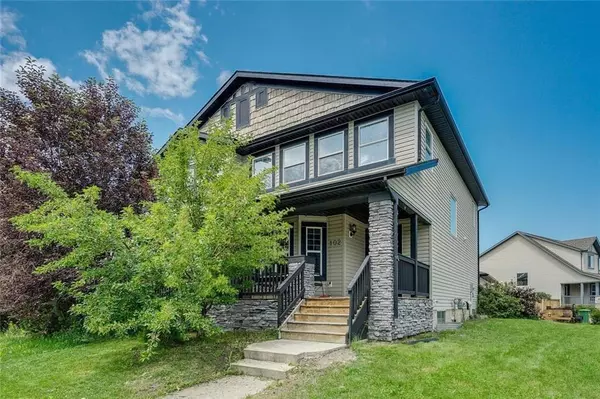$455,000
$399,900
13.8%For more information regarding the value of a property, please contact us for a free consultation.
3 Beds
3 Baths
1,493 SqFt
SOLD DATE : 09/11/2023
Key Details
Sold Price $455,000
Property Type Single Family Home
Sub Type Semi Detached (Half Duplex)
Listing Status Sold
Purchase Type For Sale
Square Footage 1,493 sqft
Price per Sqft $304
Subdivision Luxstone
MLS® Listing ID A2078090
Sold Date 09/11/23
Style 2 Storey,Side by Side
Bedrooms 3
Full Baths 2
Half Baths 1
Originating Board Calgary
Year Built 2007
Annual Tax Amount $2,612
Tax Year 2023
Lot Size 4,090 Sqft
Acres 0.09
Property Description
FIRST TIME HOME BUYER or INVESTOR ALERT! This FORMER SHANE HOMES SHOW HOME is situated on a CORNER LOT & offers upgrades throughout that are sure to impress! TONS OF NATURAL LIGHT floods the main level with large windows & a VERY OPEN concept. Gourmet kitchen features a huge island breakfast bar, granite counters, corner pantry, plenty of cabinets & includes all major appliances. The living room is expansive & is wired for surround sound speakers! Steps away is the ½ bath making this space ideal for entertaining. WARM COLORS & UPGRADED FINISHING sets this home apart from the rest! Upstairs is host to a spacious bright PRIMARY BEDROOM RETREAT with a MASSIVE walk-in-closet & luxurious 4 pc en suite. 2 more generous bedrooms, UPPER LEVEL LAUNDRY & another 4pc bath complete this level. Basement is unspoiled & is awaiting your creative ideas. NEW FURNACE! Double detached garage with RV PARKING along the side and ample parking along the street being on this large corner lot. Sunny South facing front veranda is just another feature of this great property. This property will SELL FAST so book your private viewing today before it's snatched up! IMMEDIATE POSSESSION AVAILABLE.
Location
State AB
County Airdrie
Zoning R2
Direction S
Rooms
Other Rooms 1
Basement Full, Unfinished
Interior
Interior Features Granite Counters, Kitchen Island, Open Floorplan, Pantry, See Remarks, Separate Entrance, Storage, Vinyl Windows, Walk-In Closet(s)
Heating Forced Air
Cooling None
Flooring Carpet, Ceramic Tile
Appliance Dishwasher, Dryer, Garage Control(s), Microwave, Range Hood, Refrigerator, Stove(s), Washer, Window Coverings
Laundry Laundry Room, Upper Level
Exterior
Parking Features Double Garage Detached
Garage Spaces 2.0
Garage Description Double Garage Detached
Fence None
Community Features Airport/Runway, Golf, Other, Park, Playground, Pool, Schools Nearby, Shopping Nearby, Sidewalks, Street Lights, Tennis Court(s), Walking/Bike Paths
Roof Type Asphalt Shingle
Porch Patio, See Remarks
Lot Frontage 34.22
Exposure S
Total Parking Spaces 5
Building
Lot Description Back Lane, Back Yard, Corner Lot, Fruit Trees/Shrub(s), Front Yard, Irregular Lot, Landscaped, See Remarks
Foundation Poured Concrete
Architectural Style 2 Storey, Side by Side
Level or Stories Two
Structure Type Stone,Vinyl Siding,Wood Frame
Others
Restrictions Airspace Restriction,Easement Registered On Title,Utility Right Of Way
Tax ID 84589147
Ownership Private
Read Less Info
Want to know what your home might be worth? Contact us for a FREE valuation!

Our team is ready to help you sell your home for the highest possible price ASAP

"My job is to find and attract mastery-based agents to the office, protect the culture, and make sure everyone is happy! "







